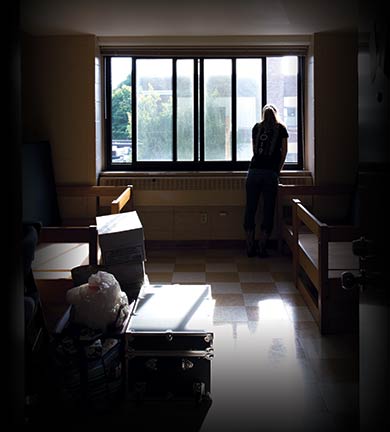
When Carroll University embarked on its strategic planning process two years ago, one of its many commitments—meant to build upon past successes and position us for growth and innovation—included updates to the campus and its facilities. The learners and student-athletes of tomorrow deserve the best we have to offer.
So, as campus cleared of students for the summer, construction crews moved in to check a few items off the facility updates checklist. As the 2019–20 academic year got underway, both returning and first-year students were welcomed by a few impressive updates to longstanding residence halls.
Carroll University names new director of facilities >
Neither South nor North Bergstrom halls have undergone significant renovations since being built in 1960 and 1966, respectively. The connected buildings feature single, double and triple occupancy rooms for male and female residents, and also house academic classrooms. But after work completed by Berghammer Construction this summer, both buildings have fully renovated lounges. Fresh paint, new floors, improved lighting and brand-new furniture have transformed the spaces, which now both include ADA accessibility. The lobbies also feature new, enclosed reception desks and Carroll-specific environmental graphics.
The Bergs, as the residence halls are affectionately known, house 377 residents, with 208 in North and 169 in South. The renovations bring the residence halls in line with the recently updated study lounges in Steele and Swarthout Halls.
While the Bergs received much-needed updates to their common areas, Charles Street Hall headed back to its roots—residence life. When ground broke for “Charles House” in 1967, it was built to serve as a dormitory. Over time, as the campus evolved and needs changed, the space in Charles Street became faculty offices, which it had remained since. Until the 2019–20 academic year.
Today, Charles Street Hall has been transformed back into student housing. As enrollment numbers rose heading into the new school year, it became evident that residence capacity had been surpassed. Converting the former residence hall back to its original form became the solution.
The residence hall has the capacity to house 46 returning students and received quite the makeover this summer. Contractors made some exterior repairs and added a fresh coat of paint to the outside of the building, but the real work happened inside. Fresh paint, Carroll University branding in the common areas, and bathroom upgrades rounded out the work to the building’s interior spaces.
“As we continue to embark on this time of growth and innovation, the updates to our residence halls may seem like a small piece of the pie, but we’re building a foundation for our students here at Carroll,” said Carroll University President Cindy Gnadinger. “We are home for them, and we want Carroll to feel like their home.”
Learn more about Carroll University Residence Life and Housing